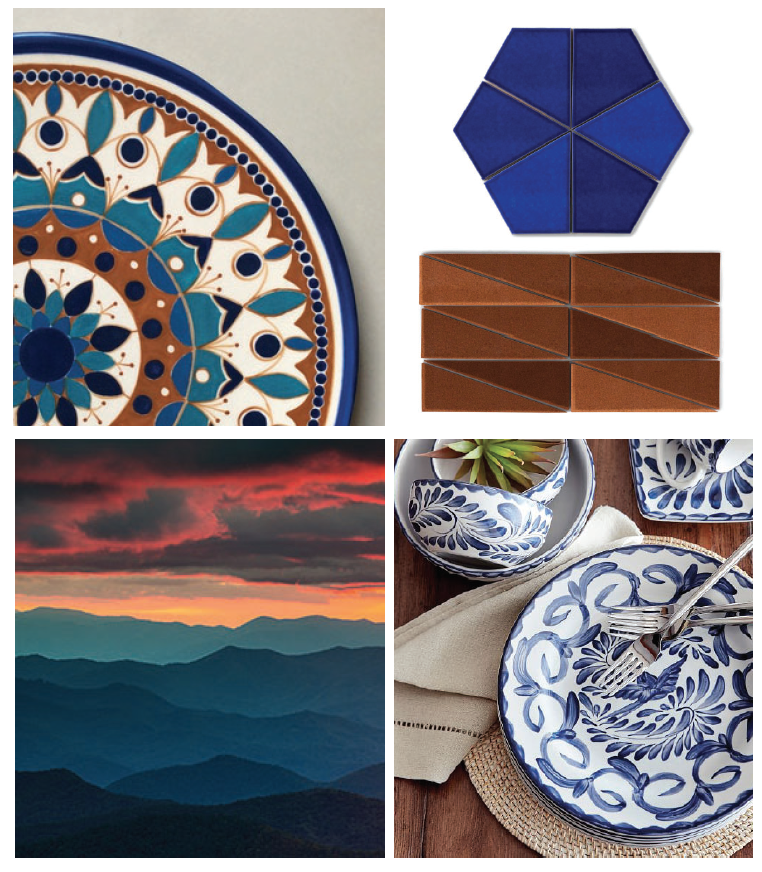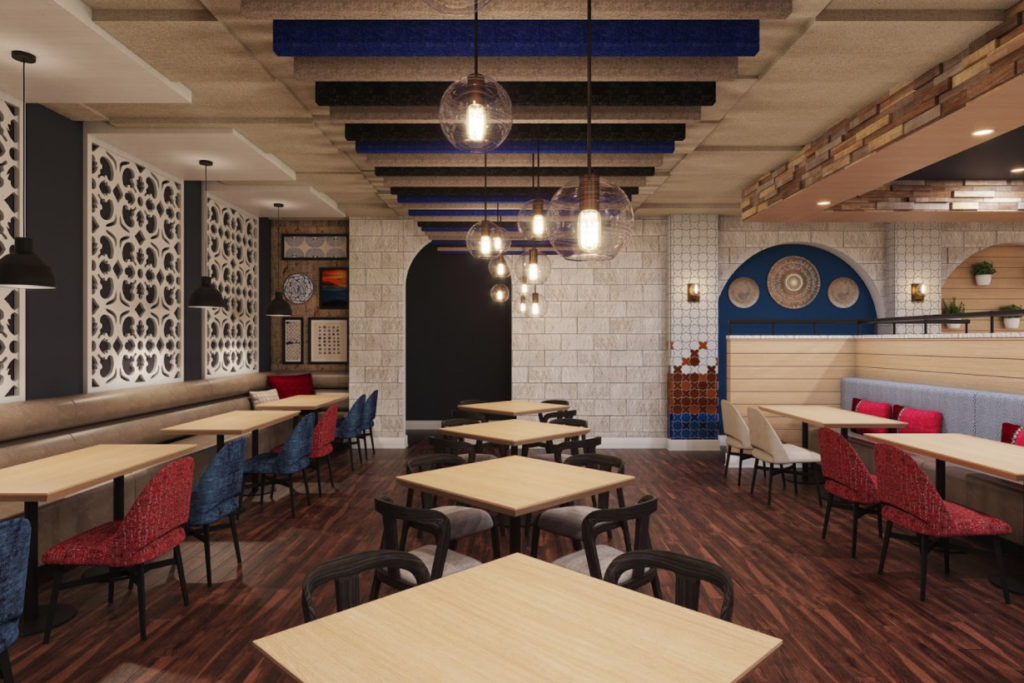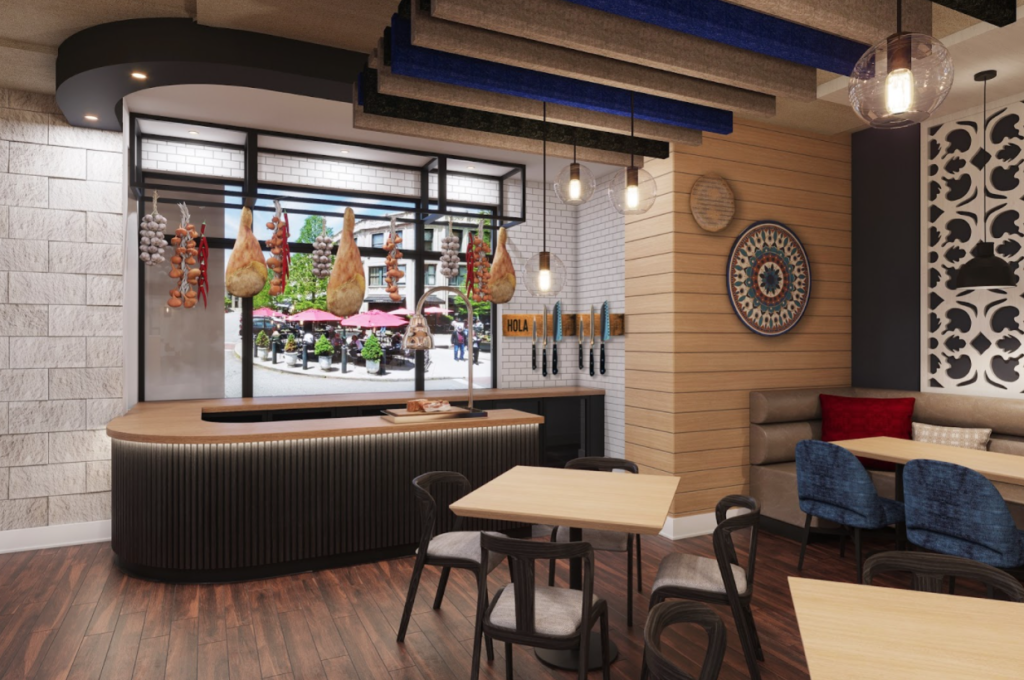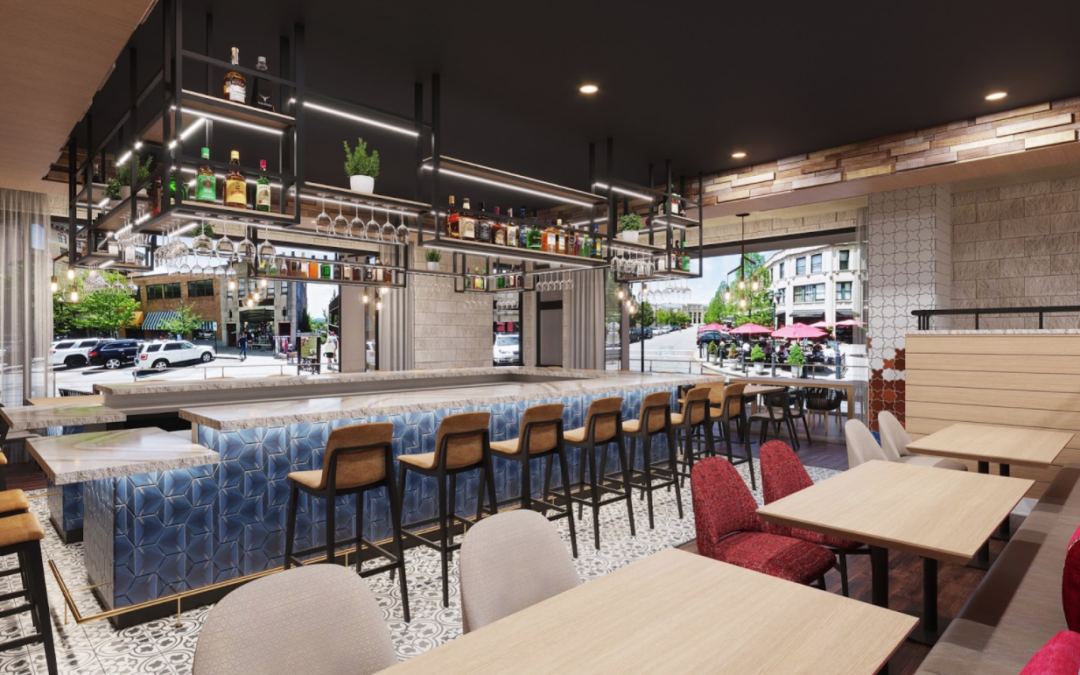As the world opens up again, restaurant-goers are more excited than ever to enjoy a well-crafted meal outside the walls of their own homes. And eating out is about more than just food— the smells, sounds, and sights of a restaurant elevate a meal to an experience.
Interesting culinary experiences rich in foreign culture may not be expected in small mountain cities, however, JAI is currently designing a Spanish-influenced Tapas and Charcuterie Restaurant in the Blue Ridge Mountains, led by lead designer Christina Kirkpatrick.
Hometown Inspiration
From the beginning, the goal of the design was to capture a feeling true to Spain yet not unfamiliar to the mountainous location. The design palette was inspired by the authentic beauty of the region’s sunsets overlooking the Blue Ridge Mountains and by the eclectic, vibrant and artistic ambiance of the location. The color palette was then paired with design elements that represented a blend of natural finishes and intricate details reminiscent of traditional Spanish ceramic patterns and forms.

When designing a restaurant, thinking about the culture or the region the cuisine is derived from often influences the color palette, material selections, and furniture style. Lighting is often inspired by the food as well. For example, the lighting selections made for this restaurant are much more intimate than lighting selections for a pizza restaurant.
This theme carries throughout the entirety of the space. From the natural wood finish of the perimeter to the large entryway arch, and even the white subway tile that highlights the drama of the meat carving bar, every design element is inspired by the cuisine.
The Dining Area: An Inviting Space to Share a Meal
Upon entry you are greeted with a large arch, mosaic tile inset into natural wood floors in a warm toned walnut finish and lighted signage that reads, “Live, Love, Eat” in Spanish on a series of light wooden planters.

The ceiling is a combination of exposed ceiling, dimensional acoustical ceiling tile, smooth painted gypsum, a wooden canopy, and stacked dimensional wood on a dropped soffit that emphasizes the bar and center banquette area.
The Bar and Meat Carving Station: Proudly Showcasing Ingredients
The bar includes an overhead storage feature constructed from square steel bar stock in a matte black finish and light wood shelves. The overhead feature also houses lighting to illuminate the bar countertop below and liquor and glass storage above— creating a showcase of the bottles that decorate the shelves.

Lastly, there is a meat carving bar that highlights hanging cured meats. The design here is simple and sophisticated so as to not take away from the drama of the hanging meat. The meat hangs from a matte black rack made from steel bar stock. The surrounding wall is a simple glazed white ceramic subway tile.
Standalone vs. Hotel Restaurants— What’s the Difference?
JAI has designed many restaurant and bar spaces in the past, but many of these have been in a hospitality setting, such as a hotel. So what happens when you take the restaurant out of the hotel? How do the design needs change?
Factors such as the type of cuisine, time food will be served (breakfast, lunch, or dinner), capacity requirements, and overall desired experience are still the main influences of the design direction and design elements.
The one big difference between standalone restaurant design and hospitality design is that hotel restaurants may need to support hotel room service, private dining, meetings, pool areas, and bar functions. These factors must be taken into consideration during the planning phase to ensure proper adjacencies and seating requirements are met to support operations.
Lastly, it is important to make sure the restaurant relates to the rest of the property. A hotel restaurant often needs to be an extension of the hotel and not look like it belongs somewhere else. So when designing for a standalone restaurant, there are more avenues to explore from a design perspective, because there are fewer restrictions.
Design that Makes a Difference
If you are designing a restaurant, hotel, or your hotel is ready for renovation, it is important to work with an interior design firm that understands how exceptional design affects your guests’ experience and your bottom line. It’s possible to receive a quality, thoughtful design that stays within your brand standards and also keeps your budget in line.
The JAI team is located in multiple states, giving us even more flexibility when building and renovating hotels around the United States. Contact JAI today for an initial design consultation, and let’s work together to make your project a huge success. Learn more about how JAI is committed to Design that Makes a Difference.



