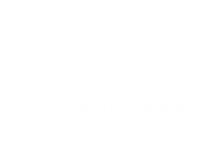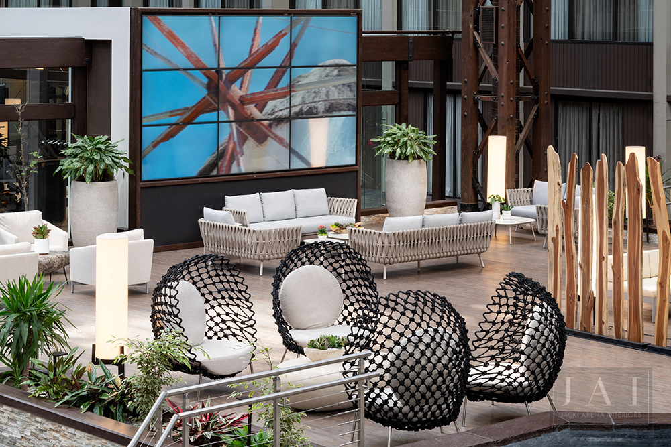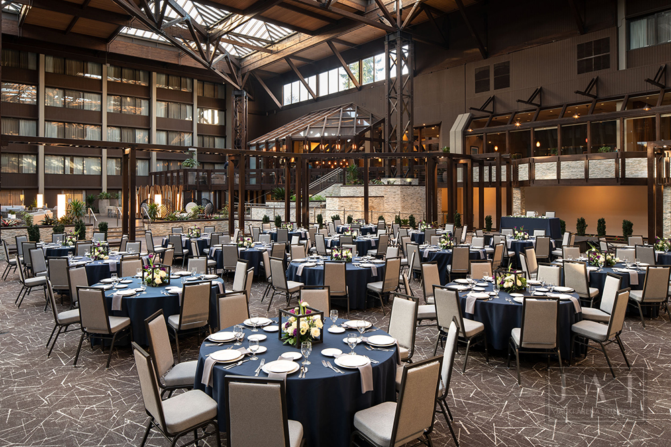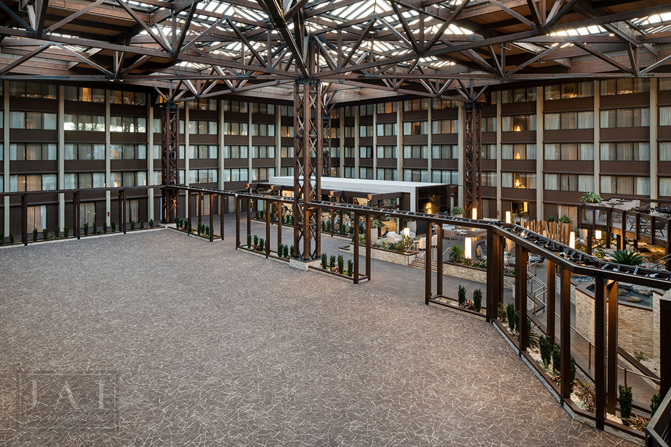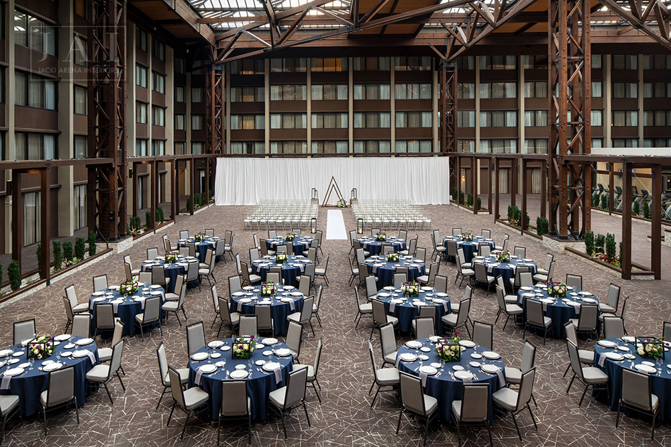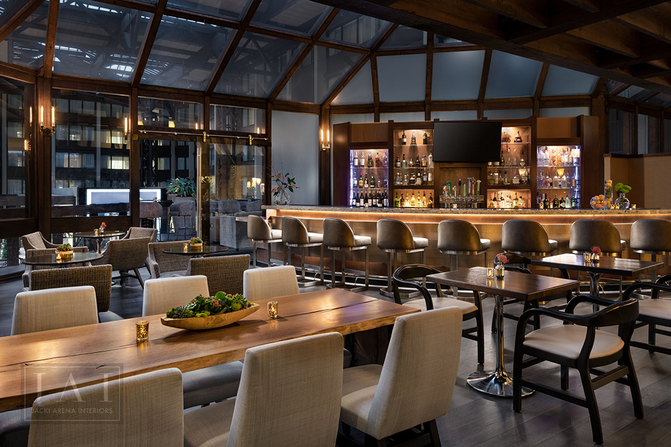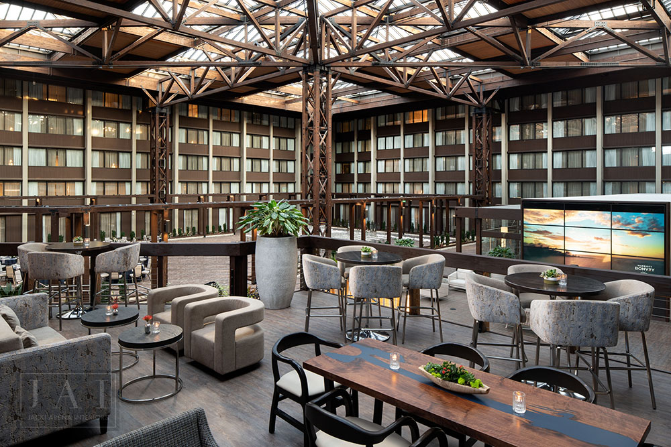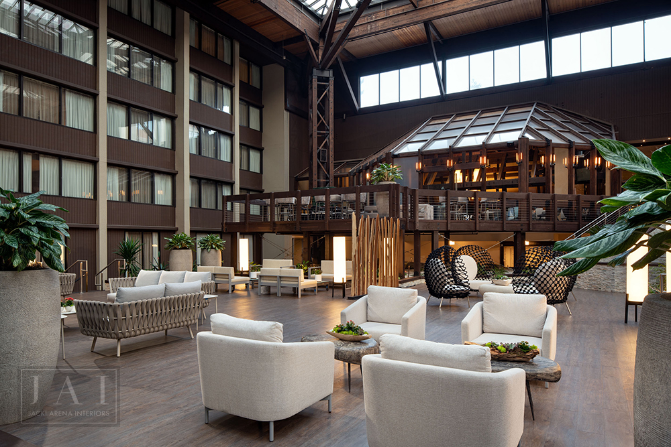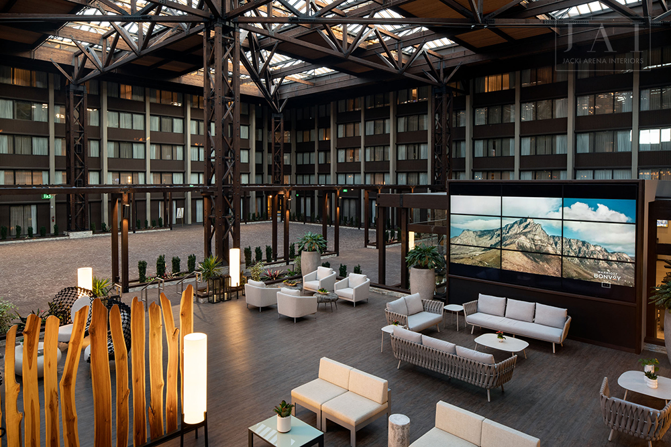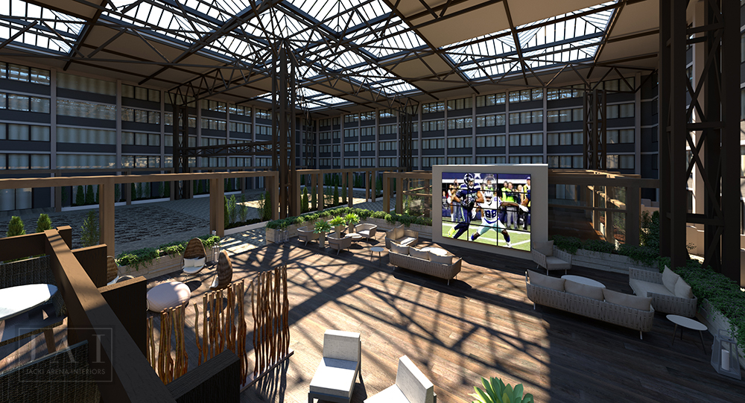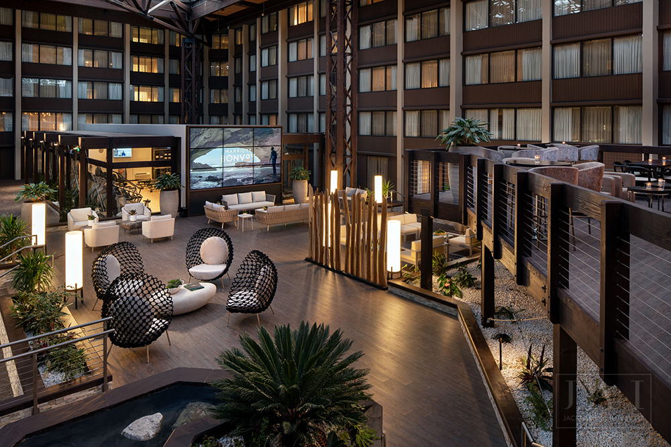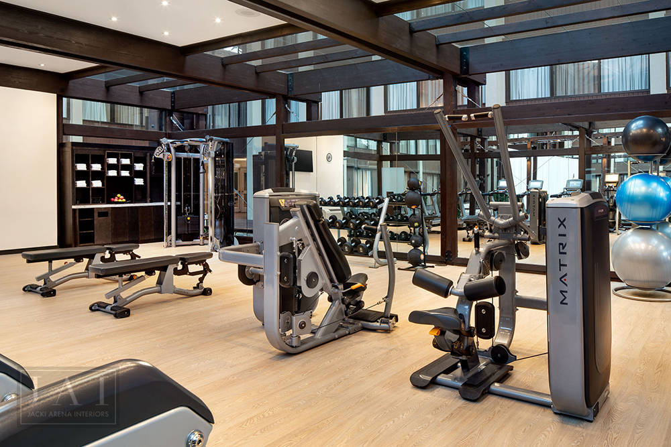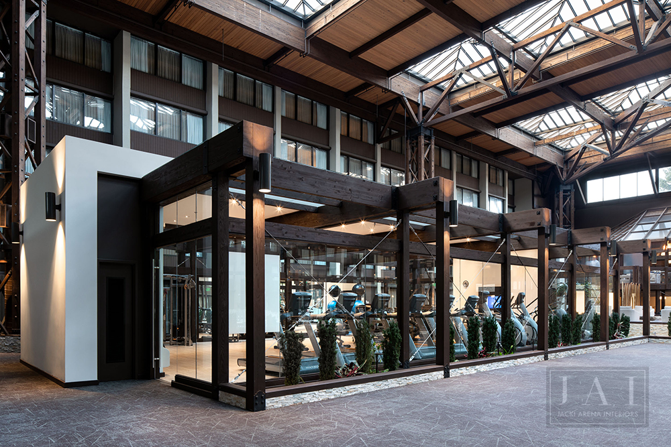After landing at Seattle-Tacoma International Airport (SeaTac), travelers can easily find their way to relaxation at the Seattle Airport Marriott. Located near many popular nearby attractions, the hotel is a choice venue for corporate meetings, event celebrations, and wedding receptions.
In 2018, JAI was chosen as the interior designer to join the SeaTac Marriott Renovation Team. This was an incredibly strong team with excellent communication throughout the duration of the project.
Although JAI has a background working with several Marriott brands, we were required to attend a full-day brand immersion session at Marriott headquarters before we could get final approval to work on this property. Brand standards are what enable the hospitality business to deliver a consistently high standard of service to guests. The Marriott sessions helped us build on the ideas and goals of this project and it provided our team with the resources and tools needed for the appropriate brand planning and design.
The Lobby Bar: A Place for Guests to Relax
The first part of our design project was their 1,350-square-foot lobby bar. They wanted the space to accommodate more seating so guests could have a comfortable gathering space to relax with colleagues and friends.
The existing bar fully opened into the lobby, which was not part of the renovation project. Our design choices had to make sense with the existing lobby design.
The lobby bar patio extension (dining deck) was added during this renovation to accommodate more seating for the bar. Since the patio overlooks the event space, the fitness center and the pre-function lounge with 2 story media screen, it is a great place to sit and soak up the natural light and the outdoors peaking through the glass atrium enclosure. We provided several styles of seating from lounge chairs and cocktail tables to communal tables, to high tops and dining tables.
*Photos show the updated furnishings in the bar, but not the updated bar itself. We will share those photos later this fall!
The Atrium: A Natural, Inviting Space
Part of the renovation project also included:
- Designing a new dining deck outside the bar but inside the existing atrium.
- Reinventing the former atrium pool area into a 7,500-square-foot multi-use event space.
- Creating a 1,900-square-foot space for the Atrium Patio Lounge, which included a two-story media wall visible to the new dining deck.
- Building an enclosed fitness center within the atrium space.
- Expanding the public restrooms.
For this part of the project, not only did we need to meet brand standards, but we also had to blend the existing atrium structure with our new design. The atrium is enclosed glass that is connected with the outdoors, and JAI has been talking a lot recently about the biophilic design trend. The space allowed us to easily incorporate nature into our designs, optimizing views of the outdoors, and bring more of the outside inside.
Our team kept our atrium project mission in focus:
“To modernize the existing rusticity of the space without compromising the authenticity and interpreting the natural diversity that defines Seattle.”
The transformed space will surprise and delight hotel guests. The natural light, greenery, and other forms of nature will reduce the stressors that come with travel or business, while also maintaining positive energy. Plants and greenery provide visual and acoustic privacy as well as craft a tranquil, soothing aesthetic. This space is great for locals who want to get out of their work from home environment and come to work here for an inspiring remote office location for the day.
The fitness center is also situated within the large open space, surrounded by nature. It offers guests an array of equipment to work out in a beautiful environment.
With a diminished connection to nature and increasing pressure on technological advancement, people are taking less opportunity to recuperate mentally and physically. The atrium space blurs the boundaries between indoor and outdoor and provides guests with a sense of wellness and relaxation. It is sure to have a positive effect on a guest’s mood and overall experience at the SeaTac Marriott.
Patience is a Virtue
When it comes to hospitality design, we run marathons, not sprints. JAI was involved in this renovation for about 18 months, but the bar itself was just completed in mid-September, making it two years since we first began working with the renovation team.
The wait is always worth it.
On a Personal Note
I visited the SeaTac Marriott at the start of the project. It was a pleasure experiencing the guest rooms, which were designed by a dear friend of mine. But the greatest personal moment was having dinner with my brother who lives in Seattle. We hadn’t seen each other for a long time due to both our busy schedules, and the reunion was sweet. He was excited about JAI’s role in the SeaTac Marriott, and he was able to send me progress photos of the project during construction. The property provided a family connection to this renovation for which I am grateful.
Design that Makes a Difference
If you are designing a hotel or your hotel is ready for a renovation, it is important to work with an interior design firm that understands how exceptional design affects your guests’ experience and your bottom line. It’s possible to receive a quality, thoughtful design that stays within your brand standards and also keeps your budget in line.
The JAI team is located in multiple states, giving us even more flexibility when building and renovating hotels around the United States. Contact JAI today for an initial design consultation, and let’s work together to make your project a huge success. Learn more about how JAI is committed to Design that Makes a Difference.
