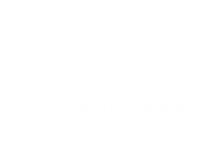As a boutique hospitality design firm, we have been blessed to work on projects that have stretched us creatively, built lasting relationships, and left an overall mark on JAI. One such project that began in March of 2022 checks all those boxes.
This phenomenal project allowed us to push the design boundaries while incorporating progressive materials and artwork. Utilizing fun, quirky elements balanced with classic details, we have created a remarkably unique and special space that fully captures the legacy of the historic Floridan Palace Hotel.
Introducing…The Dan!
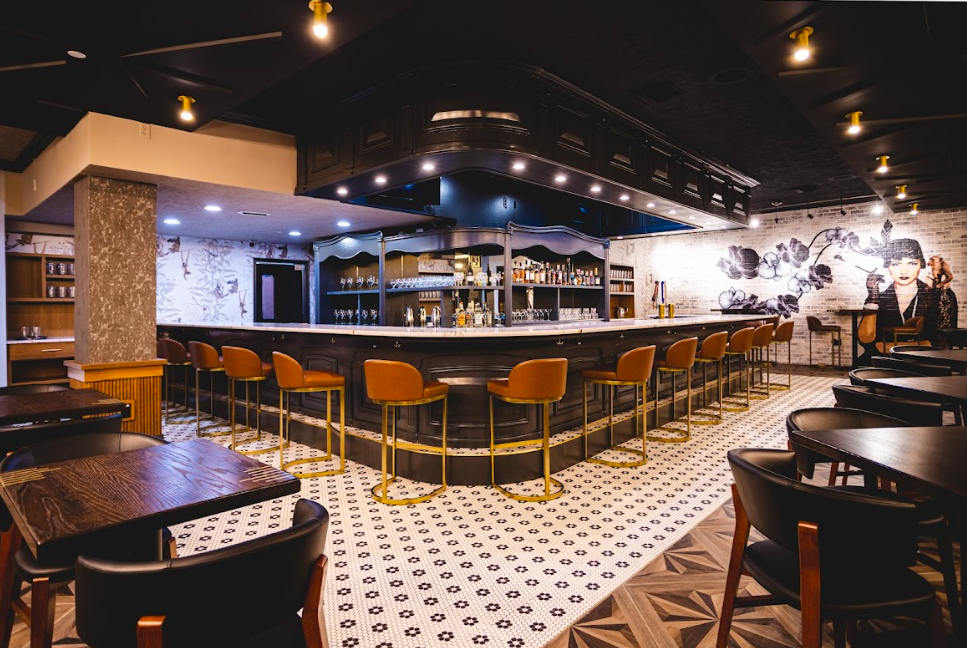
The Design
Design inspiration was pulled from the rich history of this 1926 iconic Tampa landmark. JAI Senior Designer Christina Kirkpatrick led the restaurant design using our narrative research to create a direction driven by one key factor – balance.
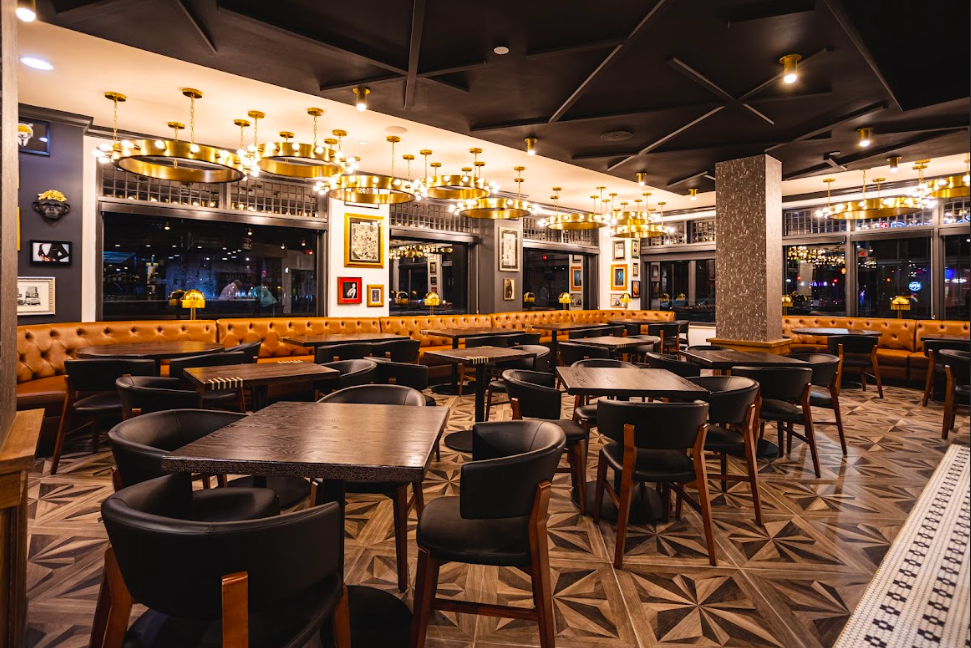
It was essential to blend the past with the present by mixing classic forms with new modern elements and combining masculine and feminine details through various design attributes.
The Dan will take guests on a revitalized journey to the unrestrained prohibition era.
The authentic details from the hotel’s original Sapphire Lounge allowed us to be bold in our design. The color palette combines rich wood tones and warm hues balanced against alluring elements that encourage a lively, playful, and glamorous experience.
Not to Play Favorites, But…
We always try not to play favorites in our designs, but this project had a few elements that left us in awe.
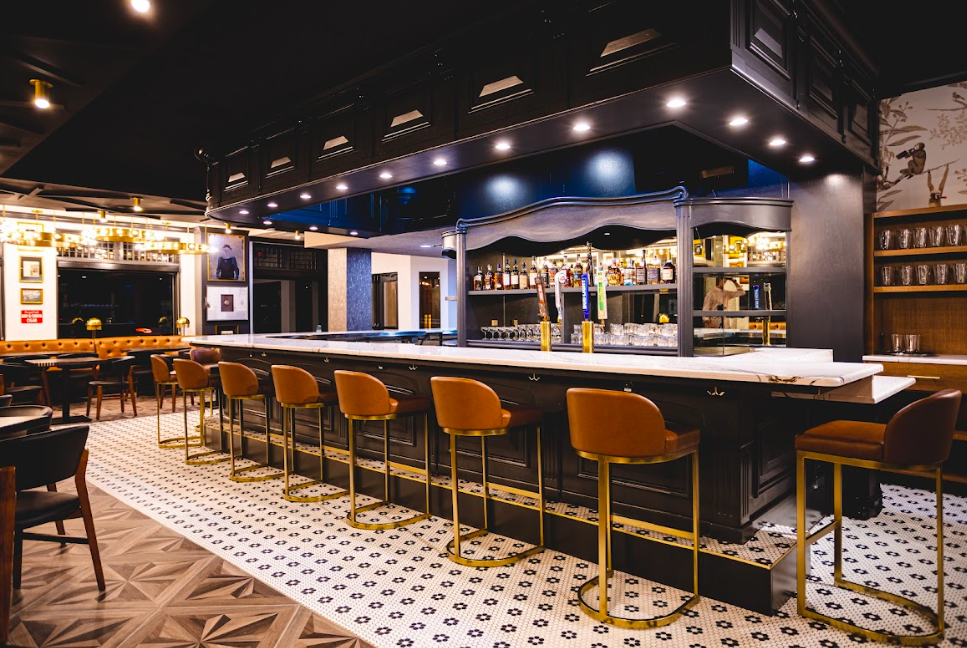
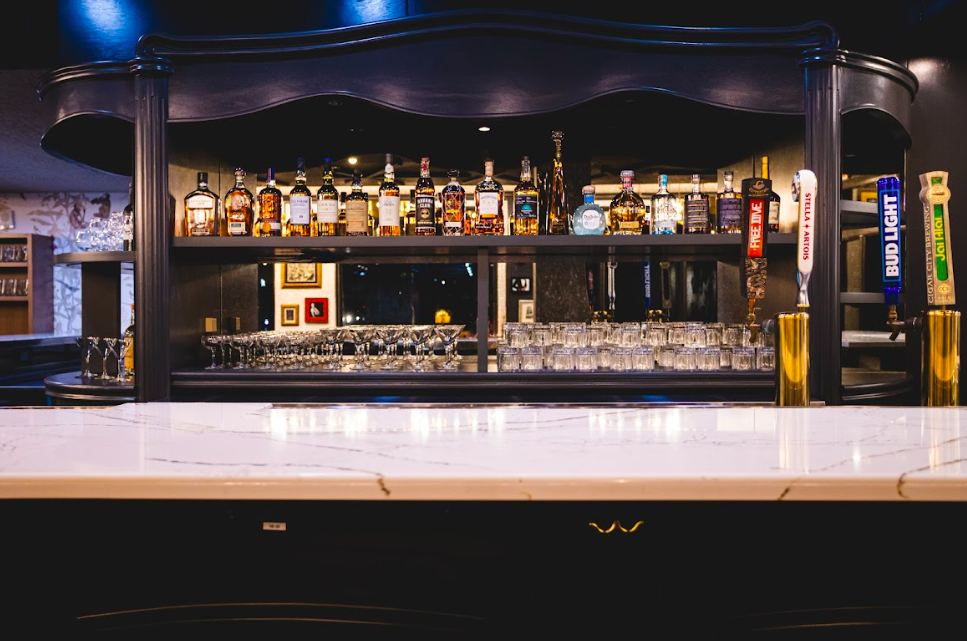
First, the striking stone countertop at the bar leaves a lasting impression. The bright white color uplifts the space, while the warm rust-toned veining adds interest to the original bar. The piece subtly connects the color palette to the caramel leather tones used throughout the room.
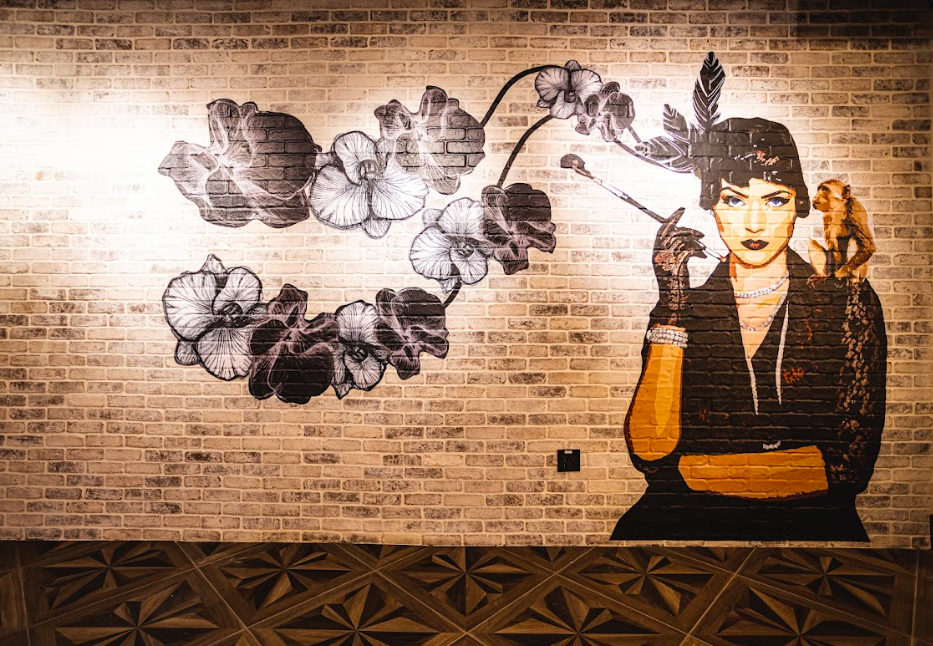
The mural on the brick wall is a stunning favorite. Christina tapped into her graphic artistry skills on this fun, unexpected, and sexy showstopper that can be seen from the street at night. The mural’s design originated with a 1920s flapper girl but with a modern appeal. You’ll also notice the monkey! The mural incorporates this playful and peculiar element that connects the design to the idea of the wild prohibition era.
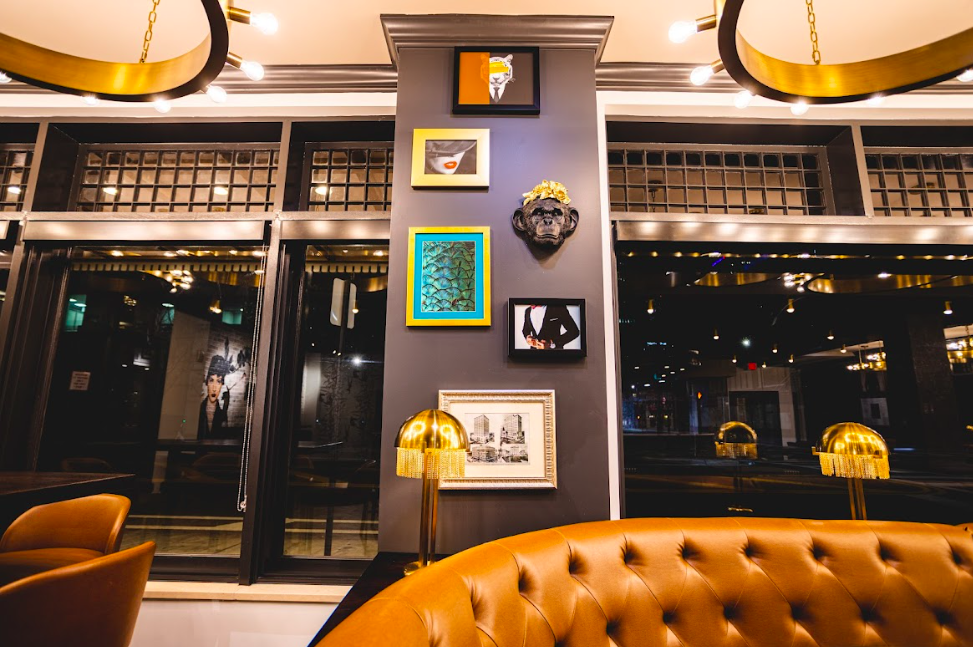
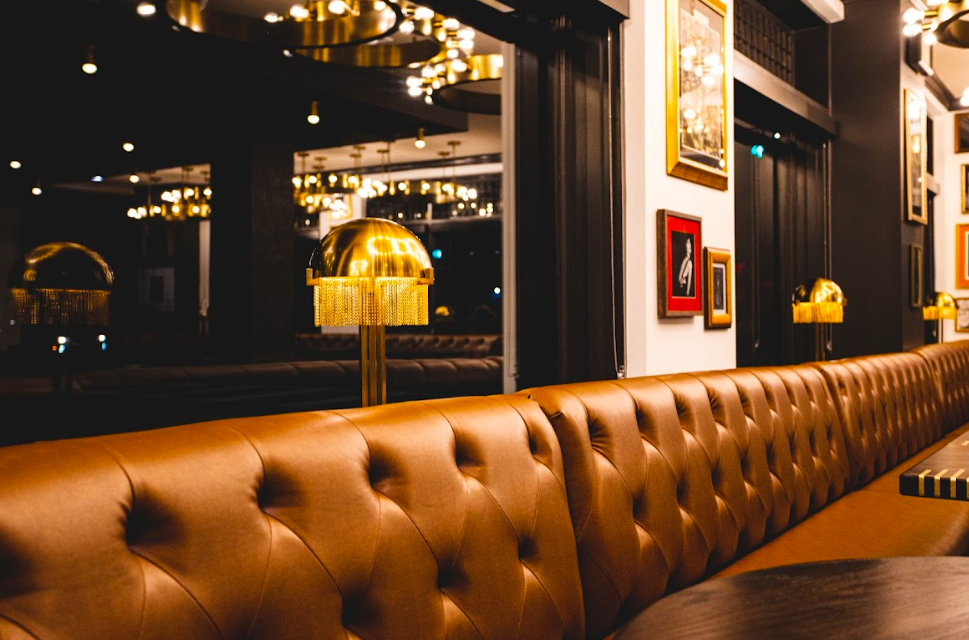
And then there is the art – the most eclectic aspect of this project. With a significant collection of existing art pieces to reuse, we combined the old with the new to make each grouping successful. Again, it goes back to balance.
It’s All About the Monkeys
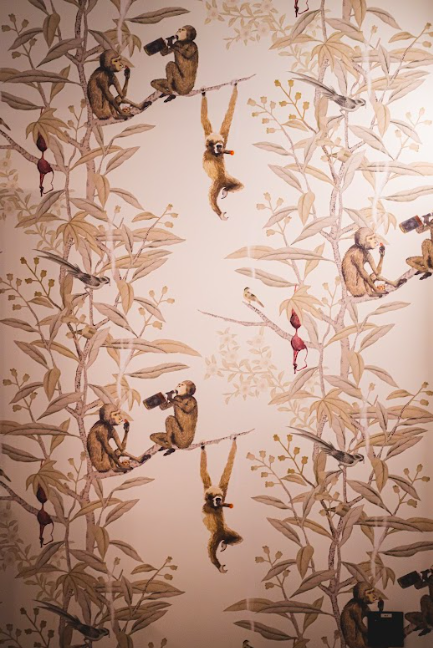
At the beginning of this project, the owner made a simple request – use art that will make guests do a double-take.
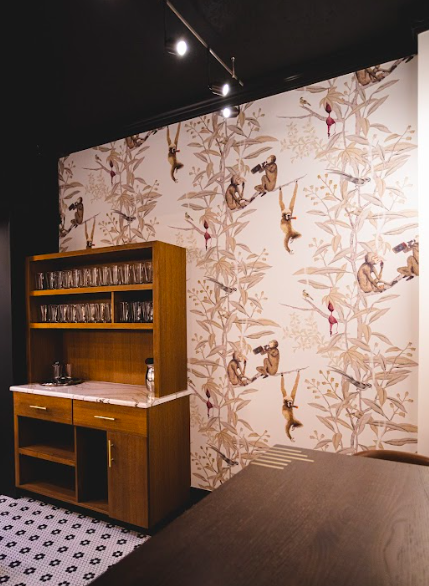
Our search began with ideas like “Women Walking with a Tiger.” Something quirky and fun that would grab guests’ attention. Our research eventually brought us to the drunk monkeys! The wallcovering incorporates a little mischievous adult humor while remaining tasteful. We love its playfulness and connection to the prohibition era’s radical ideas. Does it make you do a double-take?
Preserving History
Issues are inevitable when redesigning a historic structure. The building is nearly 100 years old, and we quickly discovered we were up against major challenges.
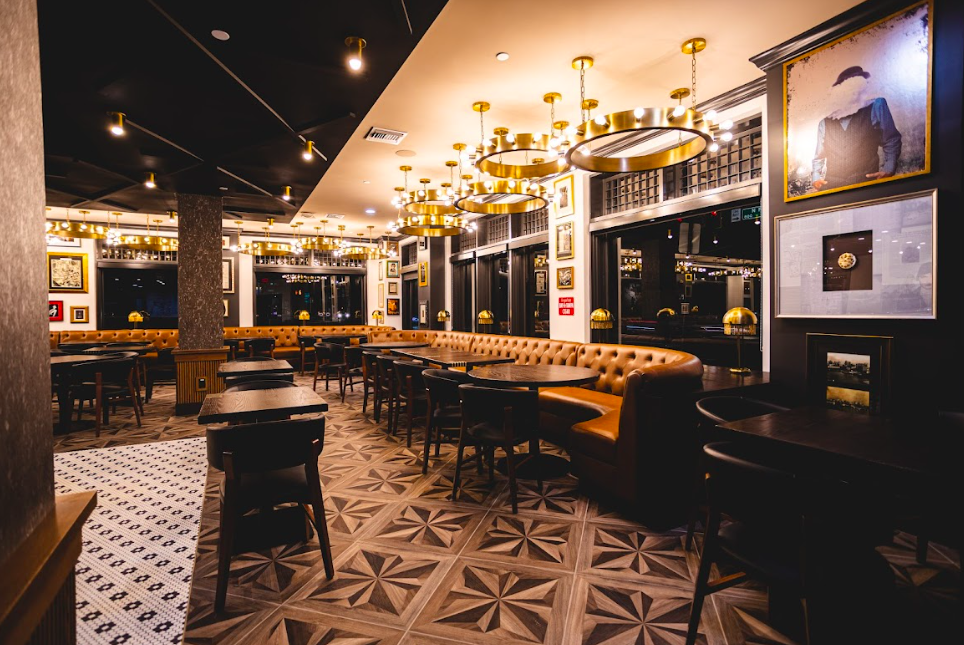
The ceiling in the restaurant space presented the most significant roadblock. It was to be left intact or as close to the original texture as possible due to budgetary constraints. Despite the criteria, construction determined that the ceiling must be removed to adequately support the custom light fixtures, so we quickly found other areas in which to value engineer without affecting the original design intent.

Additional challenges continued to pop up. The 1926 building hid strange pipe conditions and contained elements far from being considered straight. The floor had unlevel elevation variances, and the perimeter wall varied substantially, making it difficult to design custom banquettes that would sit flush with the exterior window wall.
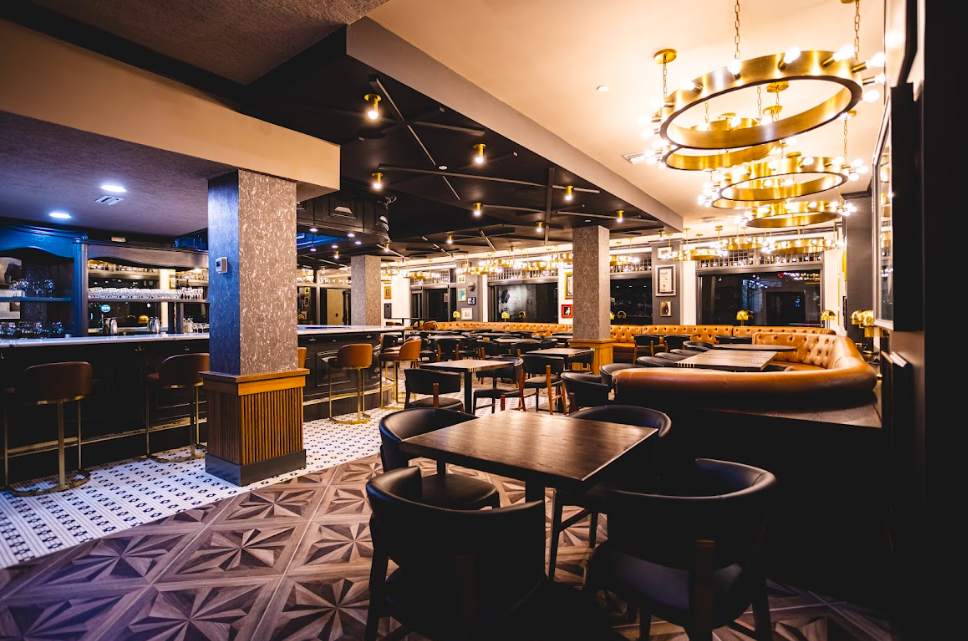
We consider challenges to be an exciting way of pushing ourselves creatively, and the final result proves just that. We were able to preserve the original back and front bar, keeping the original details of the woodwork unharmed. Exterior windows were also left as original. Both the bar and lattice-like wood detail along the upper windows were kept but painted for a fresh modern look.
The Final Result
The Dan has been one of the most rewarding and memorable projects for the entire JAI team. We are grateful to have a client that gave us considerable design freedom and trusted our vision, as wild as it may have seemed. And even though this design is quite daring and uniquely different from many of our past projects, it still holds the timeless and classic principles that represent JAI.
