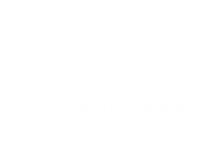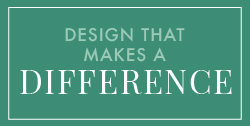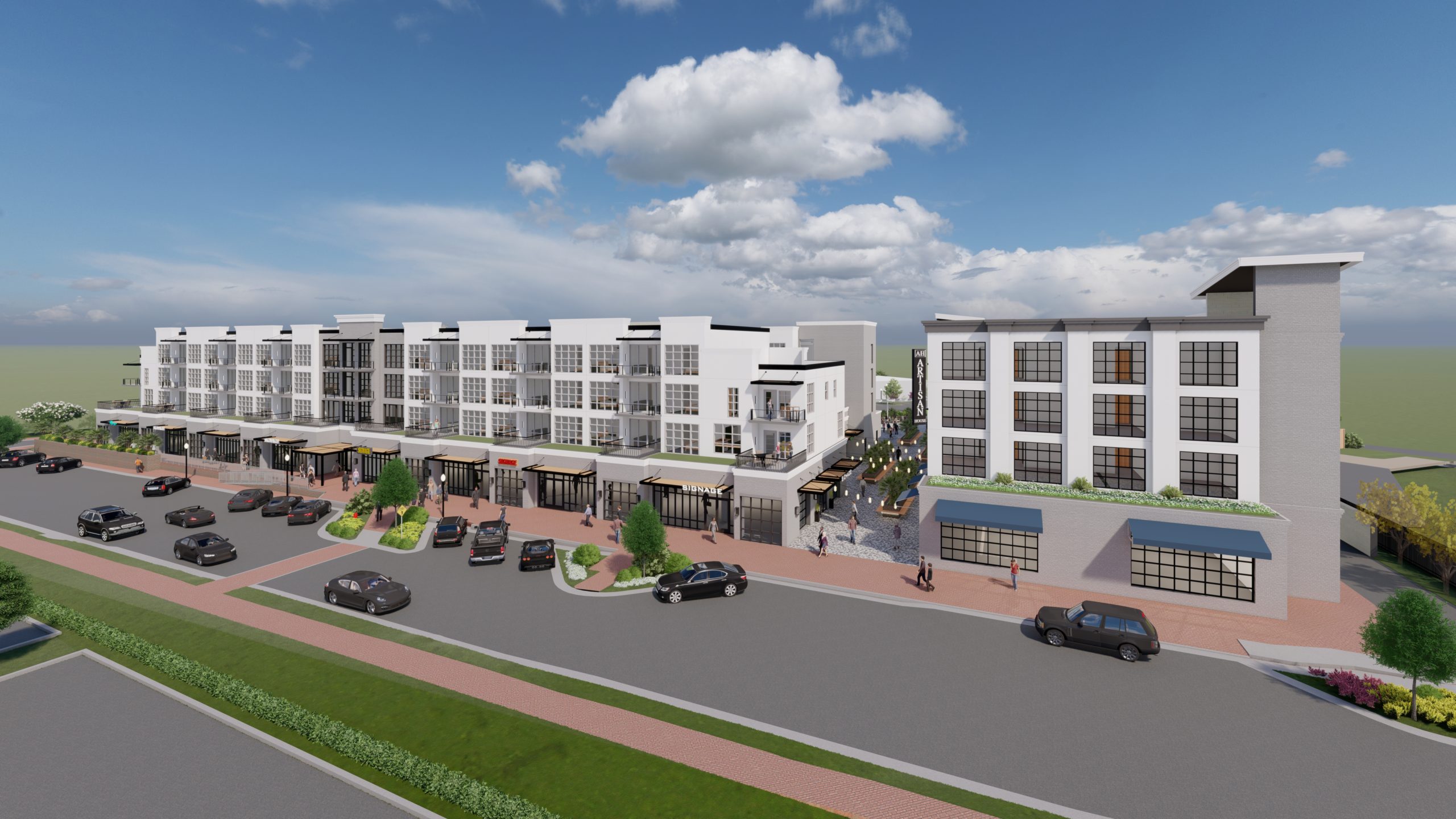
Exterior Rendering Created by DLW Architects
For the past 20 years, in Dunedin, FL, residents have stared at the vacant lot at the east entrance of Main Street, waiting for something to pop up. Finally, some good news— the Gateway project is underway, and JAI is playing a big role in the design!
The project has two major parts: a four-story, independent boutique hotel and a mixed-use building. The hotel features 79 guestrooms, underground parking, a meeting space, and a pool, while the mixed-use building will house 90 apartment units, a pool, and a ground floor space reserved for restaurant/retail use. More than half an acre will be open green space for locals and visitors to enjoy.
I was contacted last year by a local Dunedin architect and friend, David L. Wallace, and was given exciting information about the Dunedin Gateway Project. Whenever I come across potential projects and clients, I run them through a filtering process to determine if the location, brand, story, client, or team fits our mission of Design that Makes a Difference. This project checked all the boxes.
We also get excited when awarded a project so close to home. In addition to the architect, the owner, who is also the contractor, lives in Dunedin, plus JAI’s lead designer Jenn Lindner was born and raised here, and I have lived here for nearly 20 years. This local story gives the project more heart as we are part of the community we are designing for.
Growing the Community— Experience dunedin through design
We are designing the interiors of both the hotel and apartments for this property. This project is unique as we are addressing the needs of two buildings with very different purposes. Our vision is to create a similar aesthetic across each building that will “communicate” with one another but be uniquely their own.
We did a lot of research into the history of Dunedin to pull inspiration into our design, which sparked a color palette of citrus. We found a few vintage postcards of orange groves which drove our color selections.
We’re also keeping in mind the community of people that Dunedin attracts. We want this design to be a destination that brings family, friends, and visitors together. Dunedin is about community, and we are providing more space for that to occur.
With any project, it’s always interesting to see what design trends will apply to our project and the result. We only implement trends that have longevity and still feel somewhat classic and timeless. We are using the trend of “soft curves” or “soft corners” with this project. This will be most noticeable in the furniture and millwork design. Guests will notice there will be a slight curve to some of the furniture pieces rather than hard edges. And the same applies to millwork— some arches will be making an appearance.
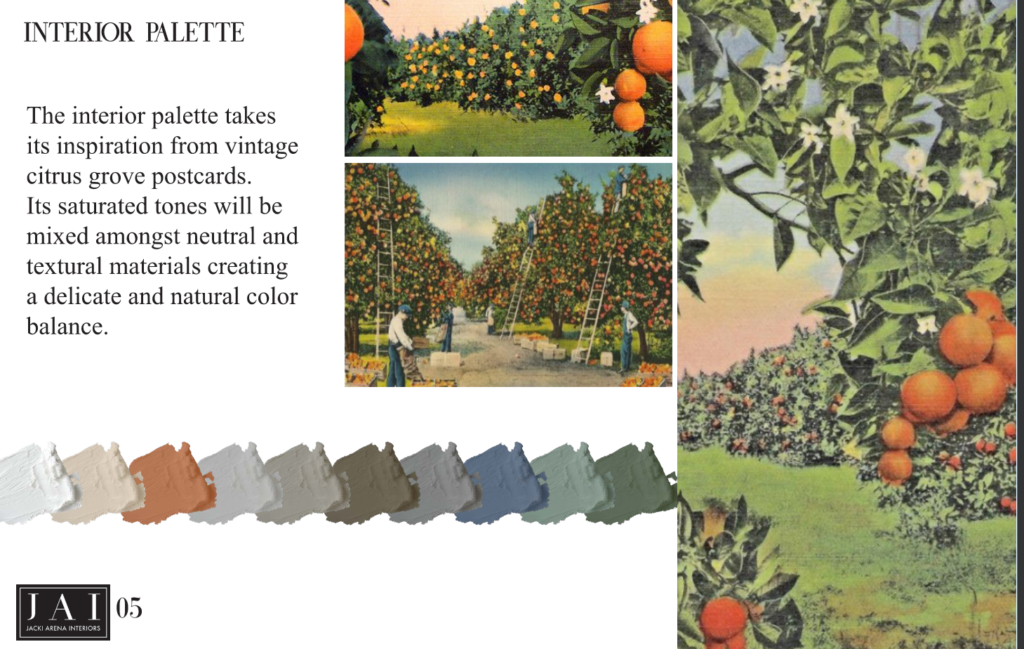
Trust the Process, and Yourself
With 20 years of anticipation surrounding this project, some of our friends have asked us if we’re experiencing any pressure to meet public expectations for the finished project.
The truth is, there is always pressure to meet expectations, whether that be public expectations or expectations of yourself as a designer. There are days where ideas and creativity just pour out of us and some days where we have no inspiration at all. On those days, we try to ask questions, seek advice from others on our team and look at inspirational designer blogs and images.
Ultimately, it is our job to create the best design possible for the guest experience and our client’s ROI. We trust the process and the feeling in our gut when we know the design is right!
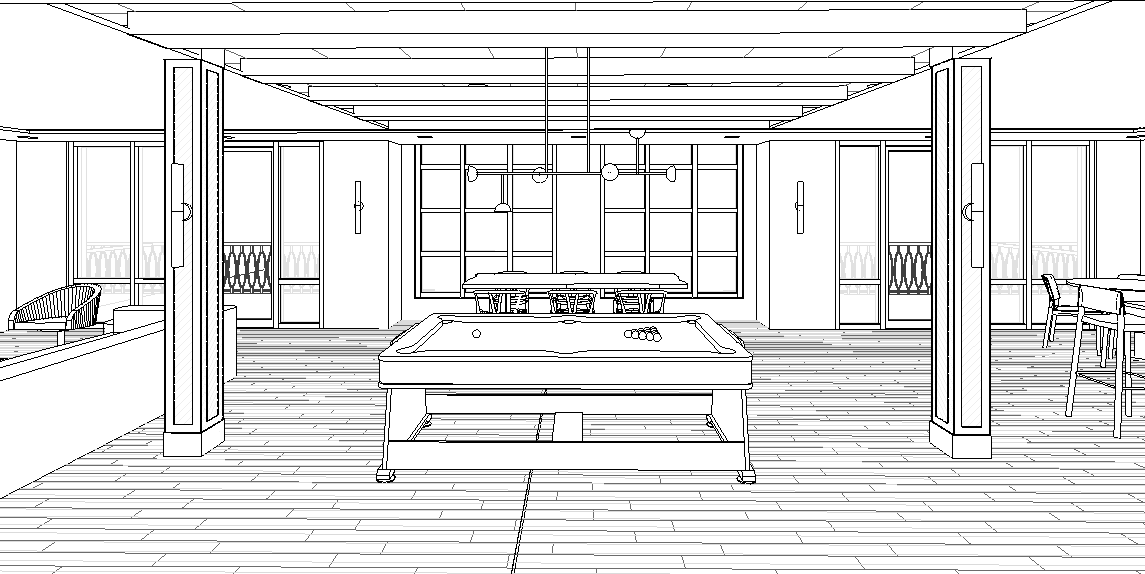
Apartment Clubhouse
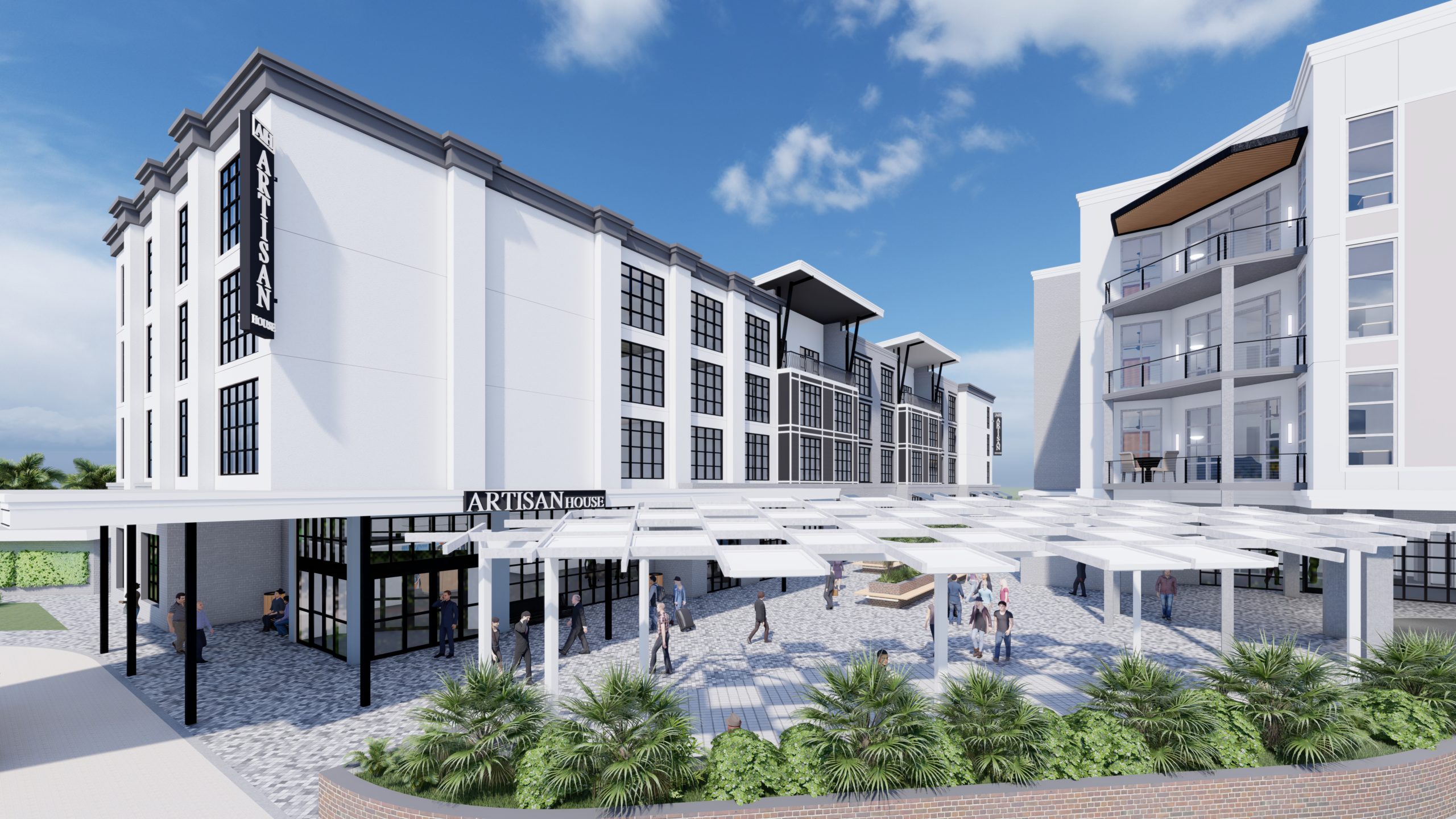
Exterior Rendering Created by DLW Architects
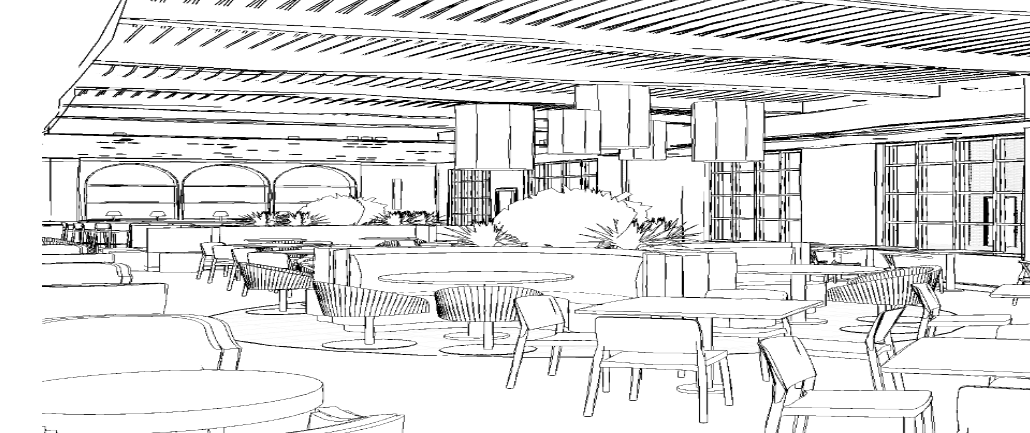
Hotel Bar and Lounge
Coming Soon: Gateway Dunedin Development
We are currently in the final design development phase of the Gateway Dunedin Development project. This is when the full vision of the project comes together. Materials and fabrics are selected to enhance the initial concept, rendered elevations and sketches are refined, and 3D Revit Model studies translate the space’s actual scale and overall feeling.
Hotels have a long journey from concept to completion as there is so much coordination between all discipline teams. We anticipate the project to open at the end of 2023.
Design that Makes a Difference
If you are designing a restaurant, hotel, or your hotel is ready for renovation; it is essential to work with an interior design firm that understands how exceptional design affects your guests’ experience and bottom line. It’s possible to receive a quality, thoughtful design that stays within your brand standards and keeps your budget in line.
The JAI team is located in multiple states, giving us even more flexibility when building and renovating hotels around the United States. Contact JAI today for an initial design consultation, and let’s work together to make your project a huge success. Learn more about how JAI is committed to Design that Makes a Difference.
