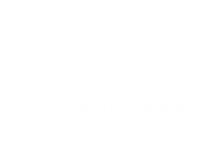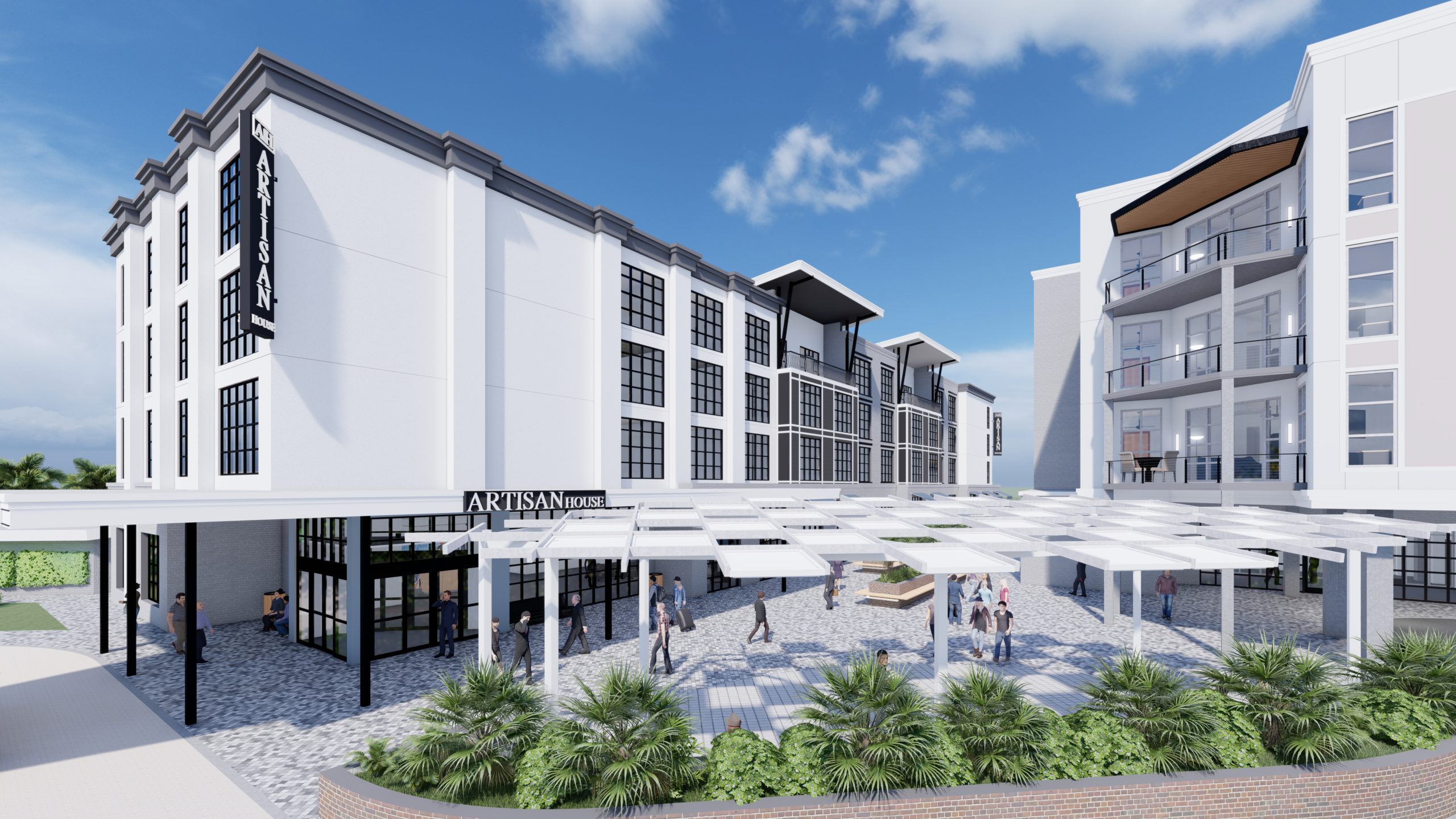
Exterior Rendering Created by DLW Architects
As a passionate hospitality designer, I strive to craft spaces that leave a lasting impression on guests. Throughout my career, I’ve been fortunate to work on a wide range of projects, and now, JAI is excited to expand our portfolio by venturing into designing multifamily residences. Although hotels and multifamily projects share similarities in creating inviting and functional environments, there are key differences that make each design endeavor unique.
Step inside the Gateway Dunedin Project as we uncover the art of understanding the contrasting demands of designing for hotels versus multifamily residences.
The Gateway Dunedin Development
No matter what the project, JAI delivers excellence at every phase. Our services, initially tailored to traditional hospitality needs, perfectly adapt to create remarkable spaces for multifamily units, as demonstrated with the Gateway Dunedin Development.
This monumental project consists of two major components: a four-story, independent boutique hotel and a mixed-use building. The hotel features 79 guestrooms, underground parking, a meeting space, and a pool, while the mixed-use building will house 90 apartment units, a pool, and a ground floor space reserved for restaurant/retail use.
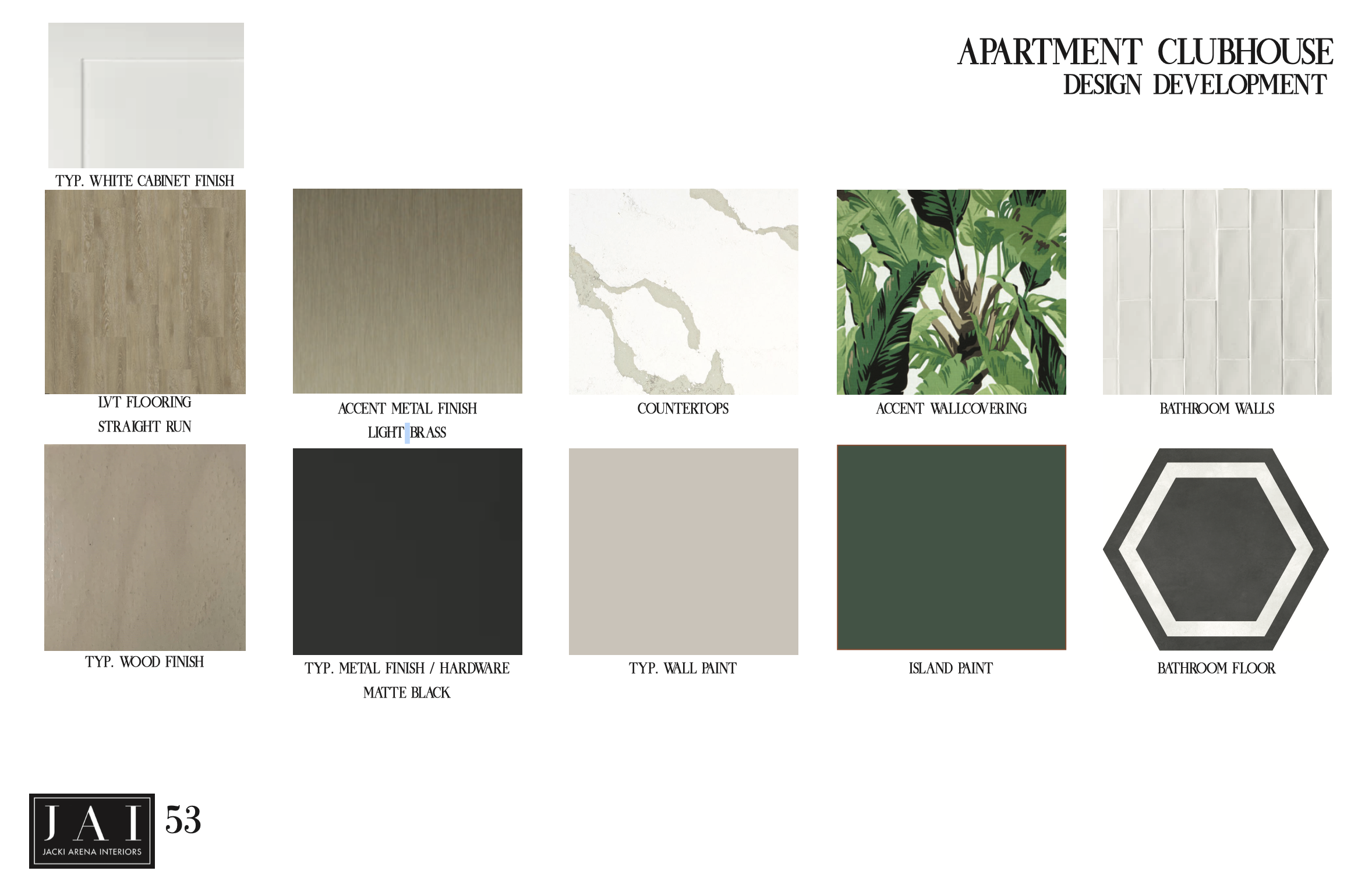
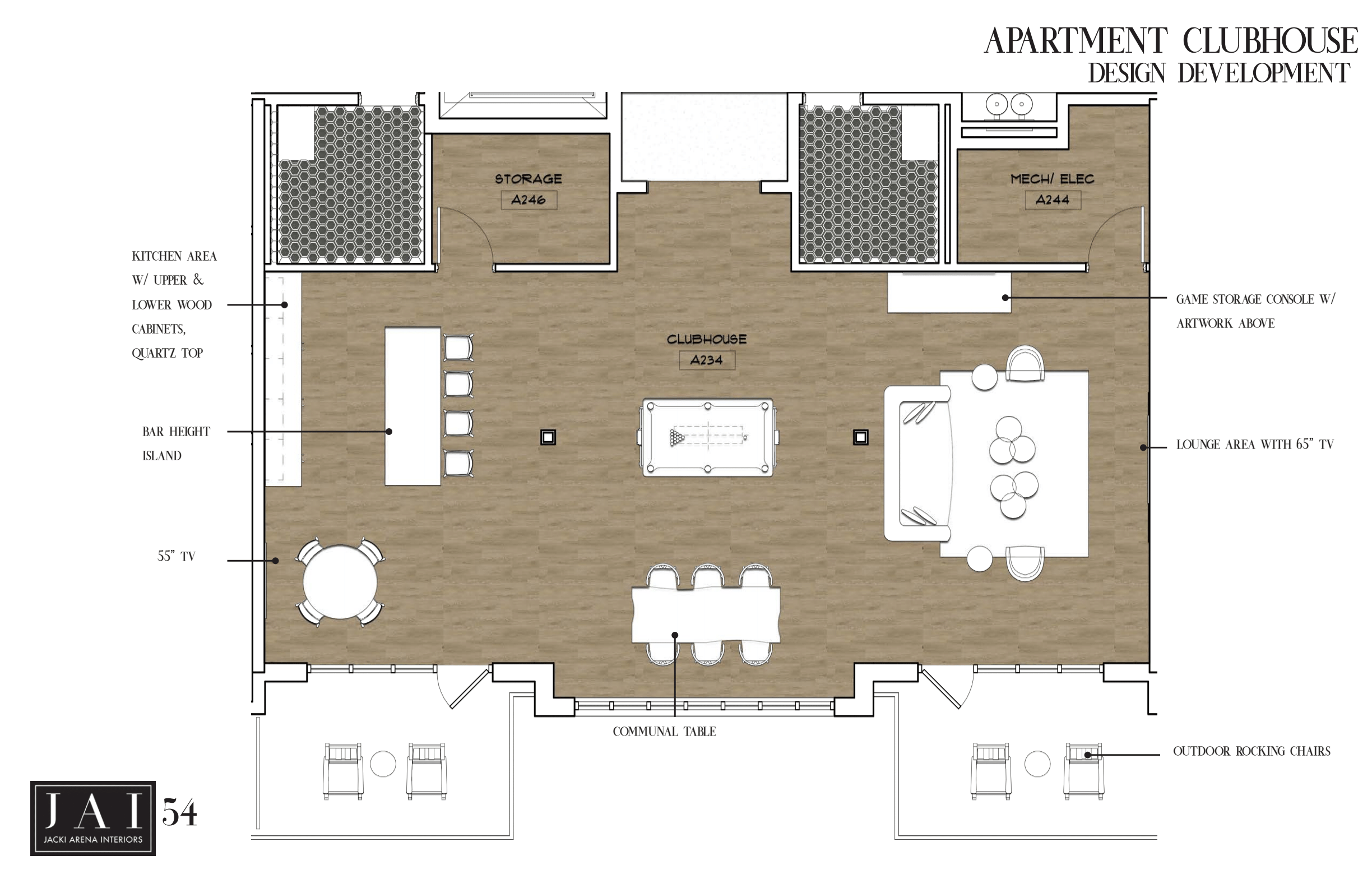
We have been entrusted with designing the interiors of both the hotel and apartments, addressing the distinctive needs of two buildings with varying purposes. Our vision is to create a consistent aesthetic that allows the buildings to “communicate” with one another while maintaining their unique identities – a task not easily accomplished.
The Design Differences
The primary objective of a hotel is to provide a temporary home away from home for travelers. Hotel design focuses on creating a distinctive experience that caters to a diverse range of guests. The challenge lies in capturing the essence of the hotel’s brand and translating it into a cohesive design narrative that emotionally resonates with guests.
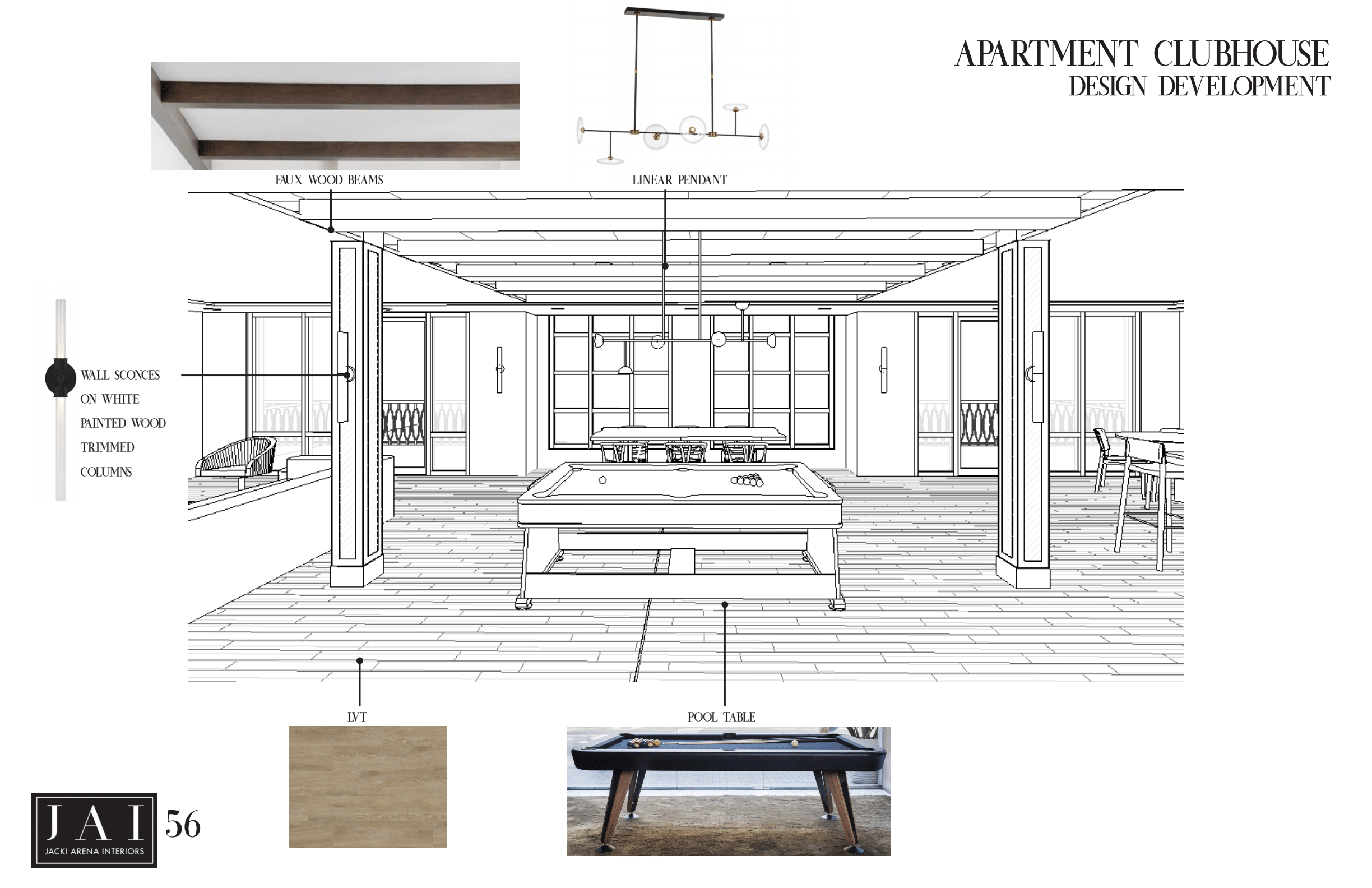
In contrast, multifamily residences are designed for long-term occupants, and foster a sense of community and comfort. While aesthetics play a crucial role, the emphasis shifts toward functionality and practicality. Shared spaces, such as lobbies, clubhouses, and other communal areas, should encourage social interaction, while individual units must strike a balance between privacy and shared amenities. Tailoring the design to suit the needs and lifestyle of the residents is essential for creating a successful multifamily project.
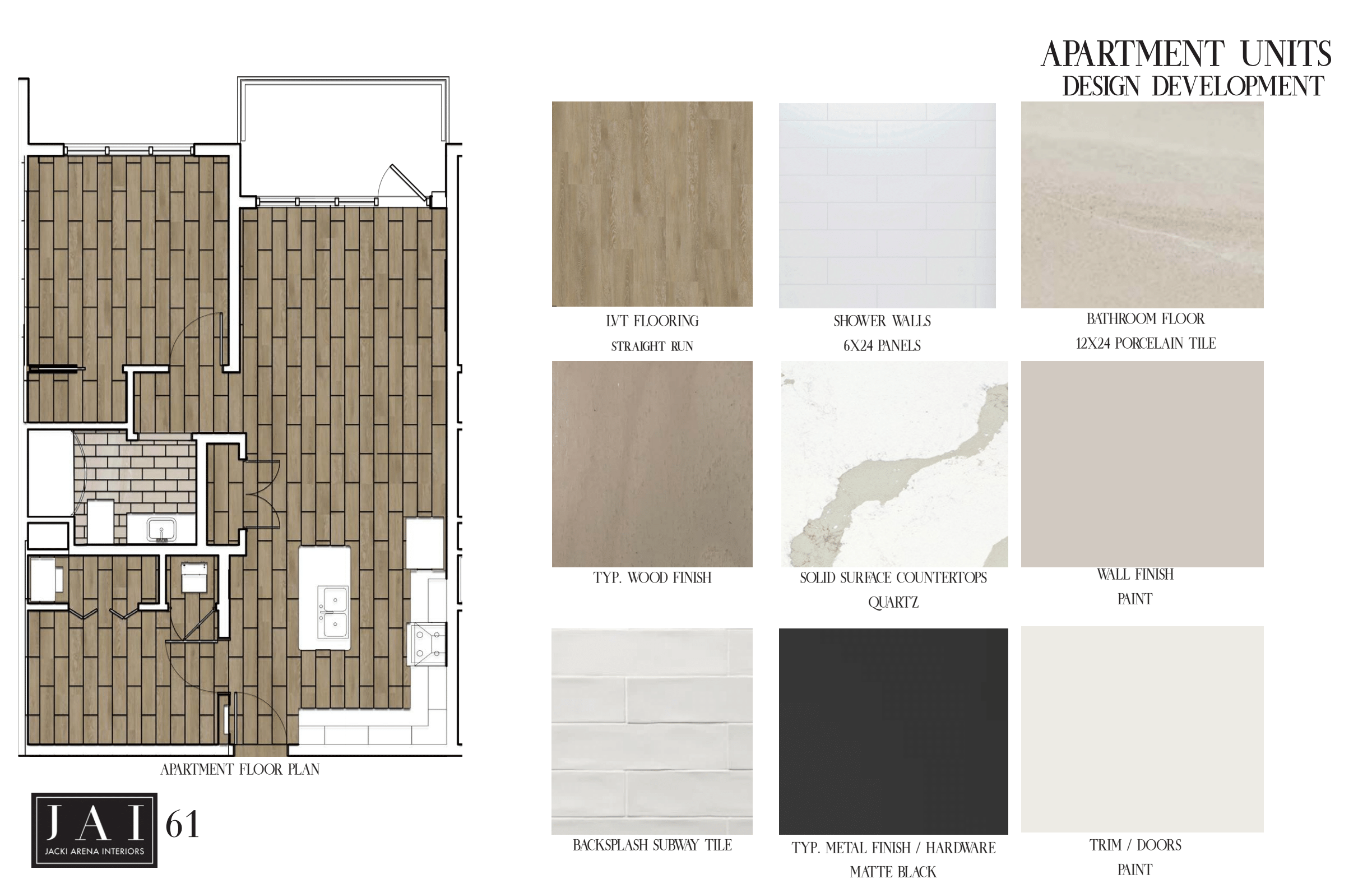
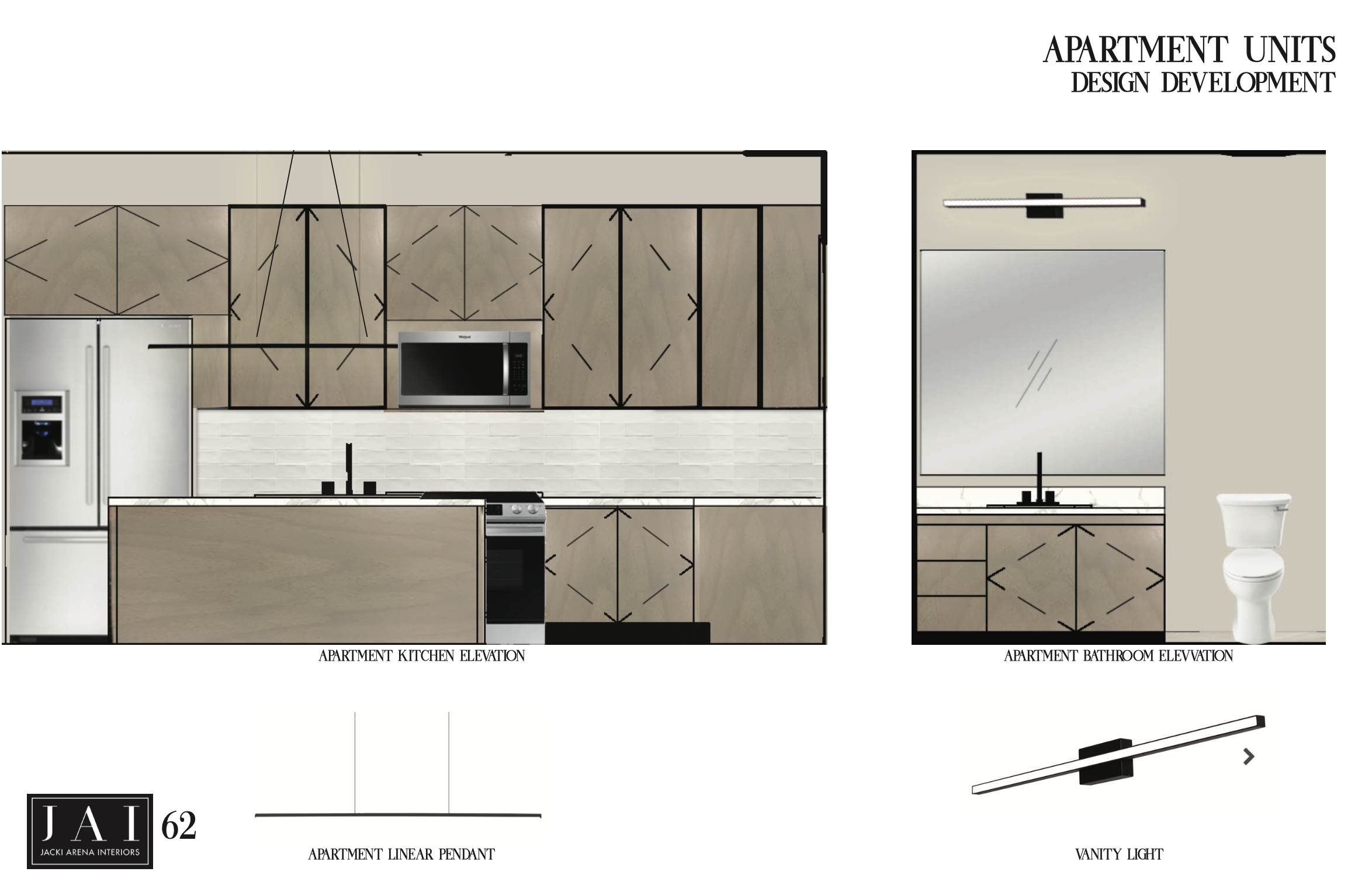
JAI Strengths that Make a Difference
As hotel designers, our strengths shine through in creating unique and memorable spaces that leave a lasting impression on guests. Our expertise in the hospitality industry enhances multifamily project designs as we create engaging interiors that transcend standard residential designs.
Knowledge of Industry Trends and Innovations: By leveraging our understanding of the latest trends, materials, and innovations, JAI can introduce fresh, contemporary design ideas into cutting-edge multifamily interiors.
Space Optimization and Efficiency: With developed skills in creating functional layouts, JAI knows how to maximize the use of available space, establish efficient floor plans, and incorporate innovative storage solutions to enhance livability and functionality for residents.
Access to Industry Resources and Suppliers: JAI boasts an esteemed network of industry suppliers, vendors, and manufacturers that can be leveraged to source high-quality materials, finishes, and furnishings. Access to a broader range of resources results in a wider selection of design options, better pricing, and timely delivery of materials for a multifamily project.
Branding and Differentiation: Drawing from our experience in creating cohesive and branded environments for hotels, JAI applies branding principles to multifamily interiors, helping establish a unique and distinguishable identity for each project. This proves particularly beneficial for multifamily developments targeting specific demographics or seeking to stand out in a competitive market.
Elevated Design that Welcomes Guests and Residents
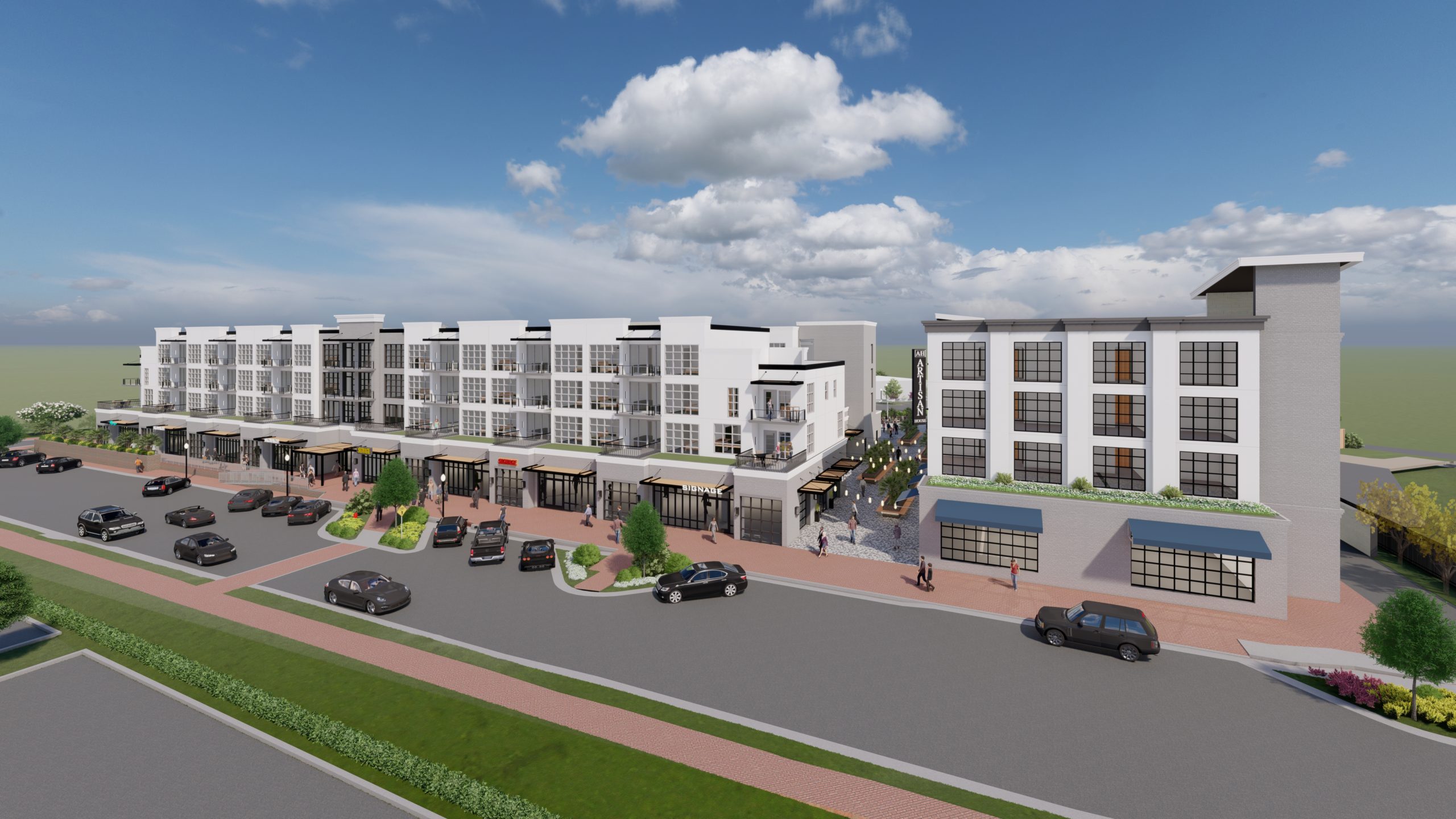
Exterior Rendering Created by DLW Architects
Designing for both hotels and multifamily residences offers unique challenges and opportunities. While hotels aim to create extraordinary guest experiences and reflect brand narratives, multifamily units prioritize functionality, community, and long-term livability. Understanding the distinct needs of each project is essential to creating successful and memorable spaces.
As designers, our role is to create environments that resonate with the users, whether they are travelers seeking comfort or residents looking for a sense of belonging. By embracing the differences between hotel and multifamily design, we can deliver spaces that not only meet practical requirements but also leave a lasting impression on the people who inhabit them.
